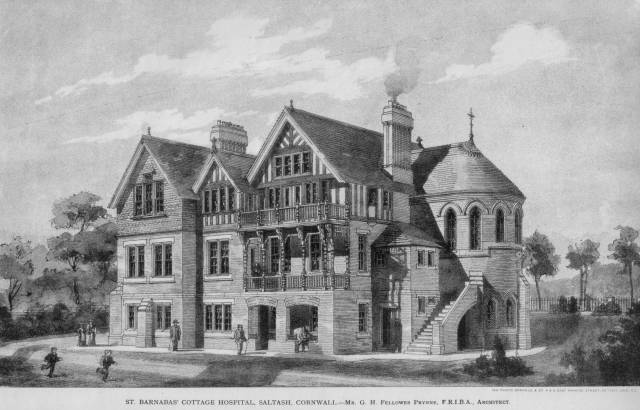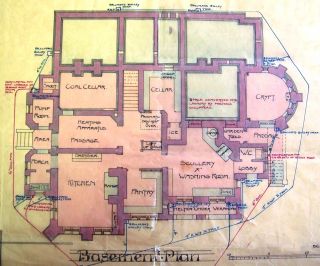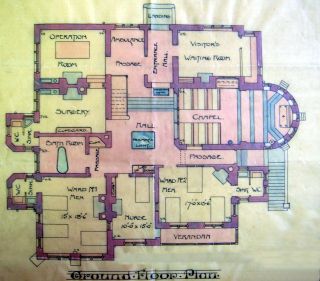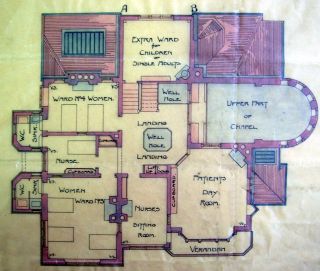St Barnabas Hospital
In 1891 ‘The Builder’ magazine carried the following report.
The want of a cottage hospital had long been felt in the populousneighbourhood of Saltash, until the present one was built by Mrs. Ley, in memory of her husband, the Rev. Richard Ley, from the designs and under the immediate superintendence of Mr. George H. Fellowes Prynne, of London, the builder being Mr. R. M. Rowse, of Plymouth.
The management of the hospital has been placed under the entire charge of nursing sisters of St. Mary's, Wantage.
The accommodation is as follows:
Ordinary Maximum.
Male Ward ................ 6 Male Ward ............... 8
Female Ward ............ 5 Female Ward ……… 7
Children's Ward........ 3 Children's Ward ....... 4
Nursing Sisters .......... 2 Nursing Sisters…….. 3
Servants ................…. 2 Servants ................... 3
The general scheme of plan is as follows:-
Basement:- The basement consists of a good sized kitchen, with small room adjoining for sink, &c., and is fitted with every requisite; a scullery, fitted with copper, small range, cupboard, and sink; a pantry, fitted with shelves, &c., two cellars, one for house use, and the second for coals; an ice-pit, pump-room, heating-chamber, and necessary servants' offices. A mortuary chapel is formed immediately under the east end of the ground-floor chapel. This mortuary chapel is not directly connected with the house, the only entrance to it being from the outside.
Ground Floor:- The front door, which faces the main road, opens into an outer hall, with a door on the right hand leading to the ambulance-room, operation-room, and surgery, and another door on the left leading to a waiting-room and linen store-room.
On entering the large inner hall, the first thing seen through an ornamental glazed partition and doors is the chapel. Two large wards for men, with a nurse's room between, a general bath-room, and necessary offices to each ward, and patients' garden entrance, complete the ground-floor accommodation.
Mezzanine Floor:- 0n a landing formed halfway up the main stairs is placed a store-room and a servants' room. The position is specially chosen for the same so as to be convenient for both ground and first floor.
First Floor:- The chapel is again the first thing seen through another glazed partition door. A large day-room for patients, with a nurses' day-room adjoining, and joint verandah, is placed on this floor, with southern aspect.
There are also two wards for women, with nurses' room between, and necessary independent offices. Another small staircase leads to a good-sized children's ward.
Cupboards and shelves, for linen, books, medicines, drugs, and other necessaries, are amply arranged on the landings and in the different rooms. The chapel is placed in the most convenient and central position, and is intended to be arranged so as to be the first thing seen on entering the hospital, and the last on leaving. Immediate connexion with the wards has been carefully avoided, so as to prevent the sound of the music or singing disturbing any patient whose case may be critical, but sliding shutters and doors are so arranged that it will at all times be possible for patients to hear and join in the chapel services, while still remaining in their beds in the different wards.
The east end, which is apsidal in form, has seven small windows, the three centre lights forming, as it were, a triptych over the altar, which is well elevated, five steps above the level of the nave floor.
A small gallery is formed at the west end, entered from the first-floor landing, for the use of patients not strong enough to go downstairs



